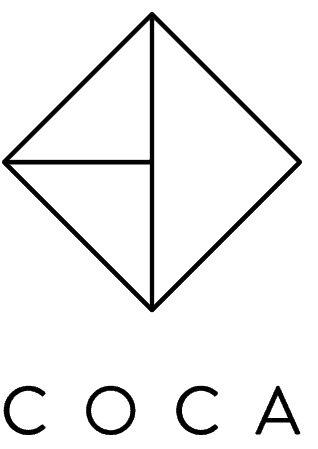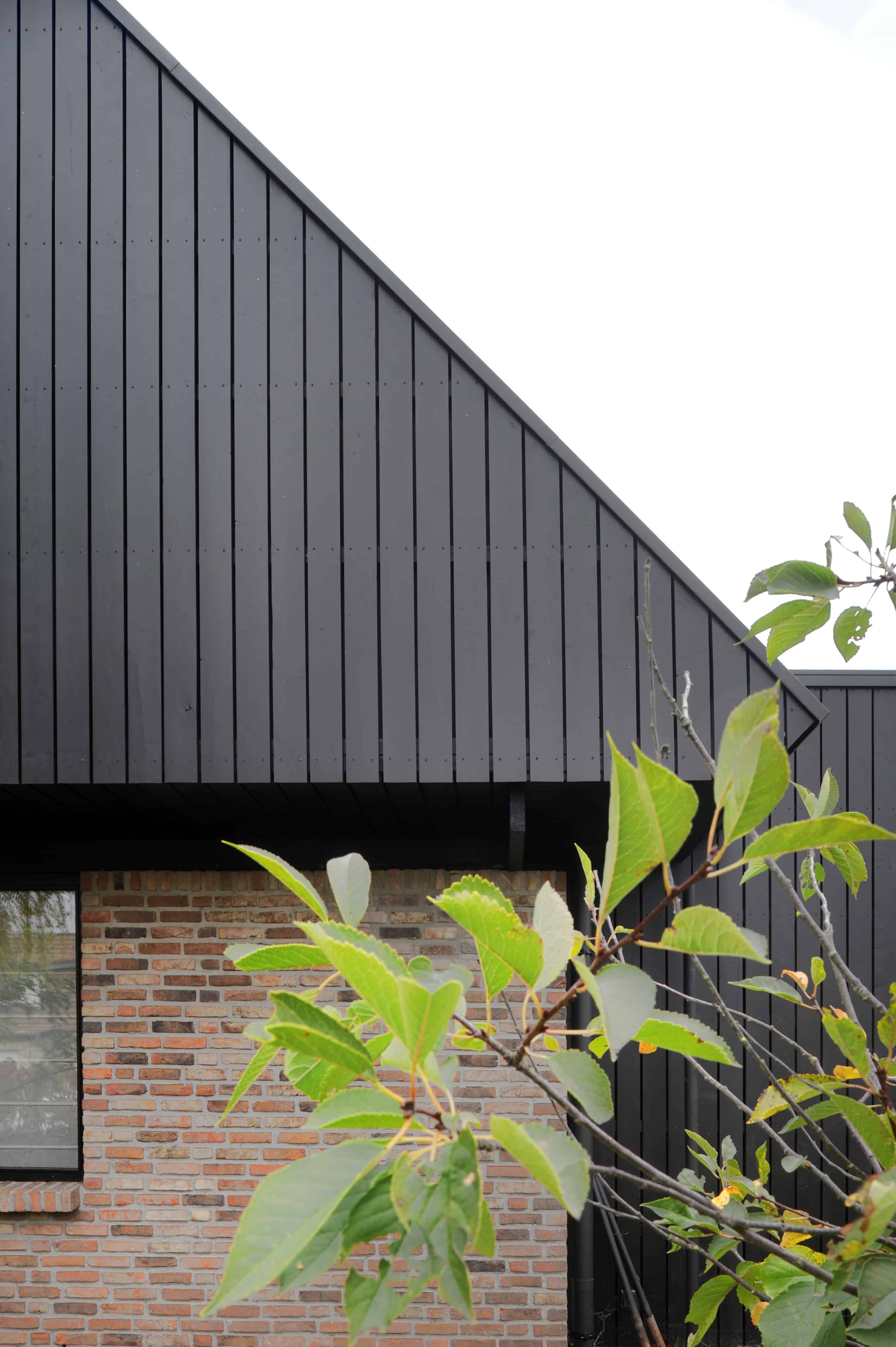
07 Dec A FRAMED TERRACE
Residential
Senningerberg, Luxembourg
Completion 2018
Pockets of Scandinavian type architecture exist in Luxembourg; this house benefits from such an unique inspiration. The original house dates from the 80’s and is located on the outskirts of Luxembourg City.
We designed two extensions which frame a terrace without harming the original character of the existing house. The extensions create a courtyard in between.
We studied and enhanced the original materiality and created a harmonious blend in terms of colours and materials, by carefully choosing identical black cladding wood which was treated with original techniques. The combination of light timber on the terrace, red bricks and black cladding create a strong and warm character.
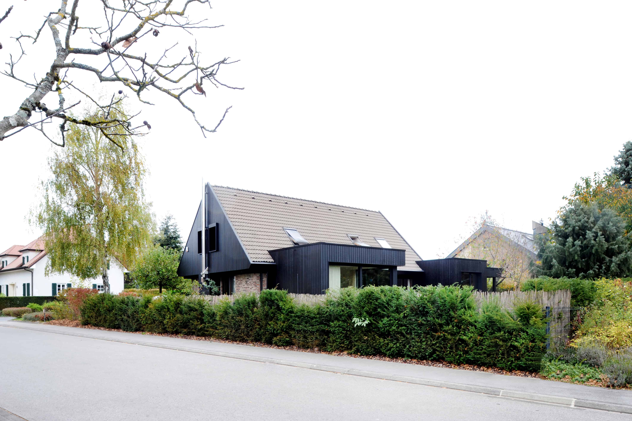
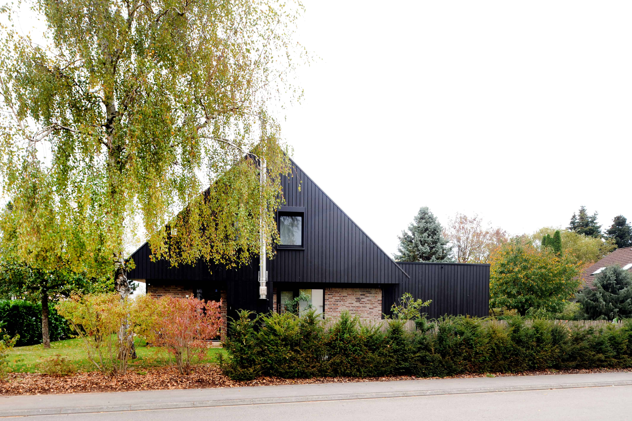
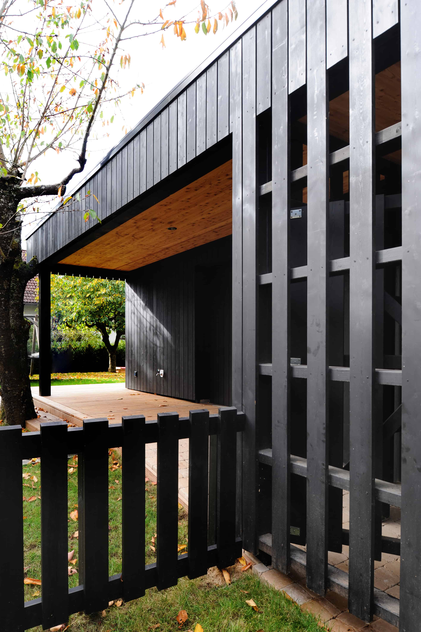
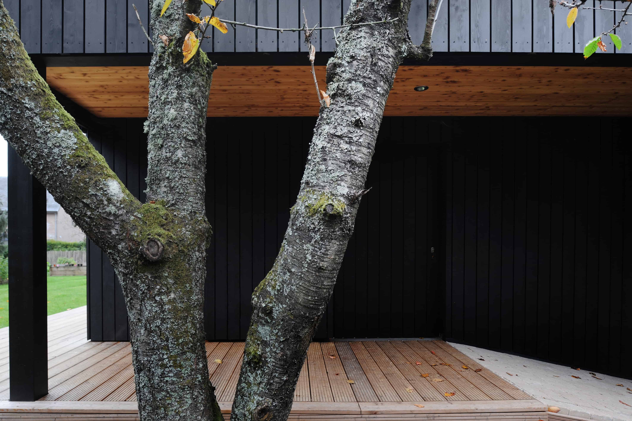
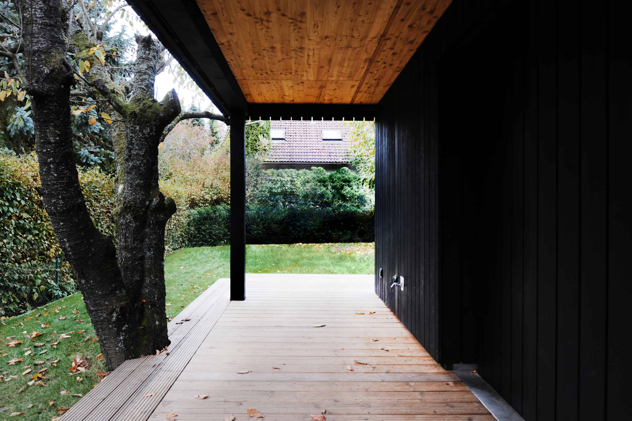
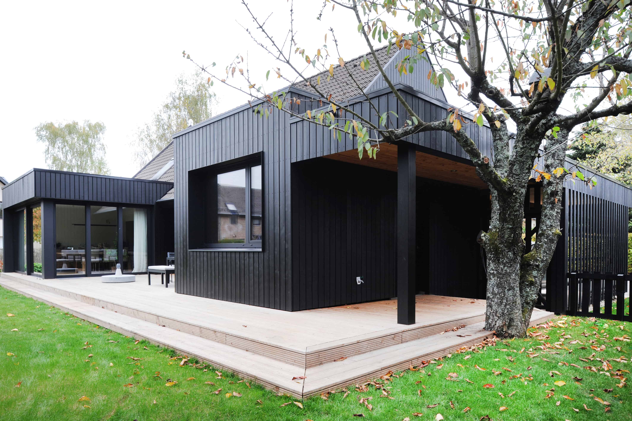
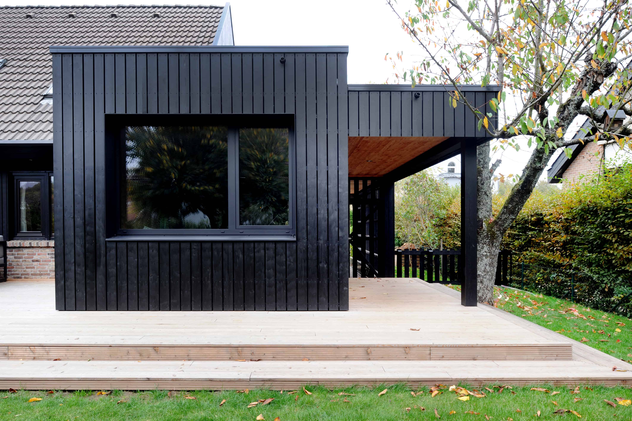
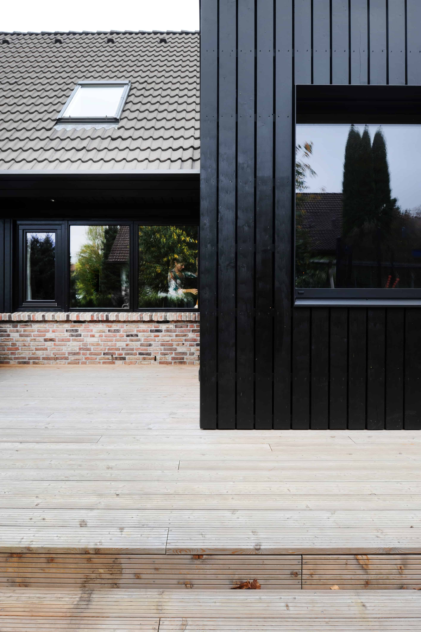
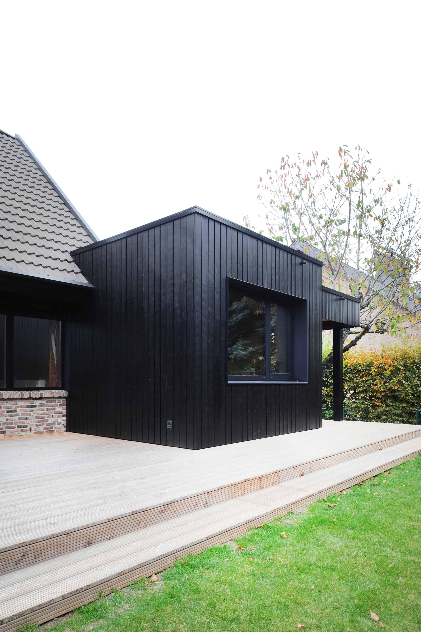
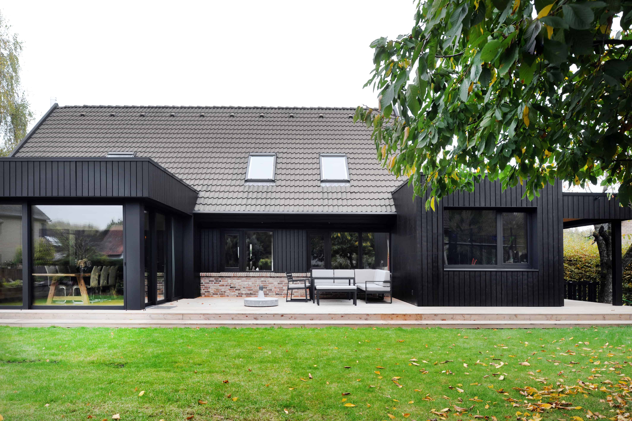
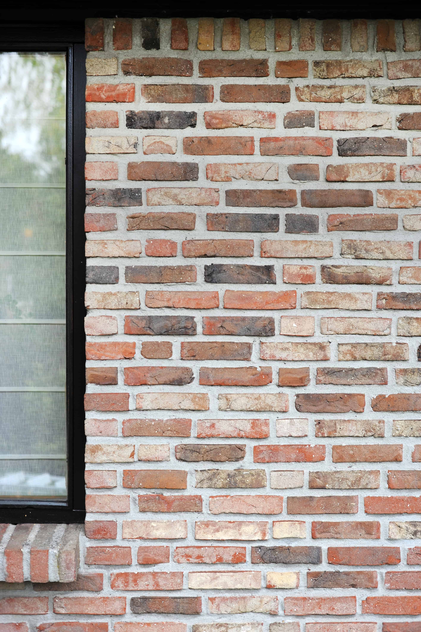
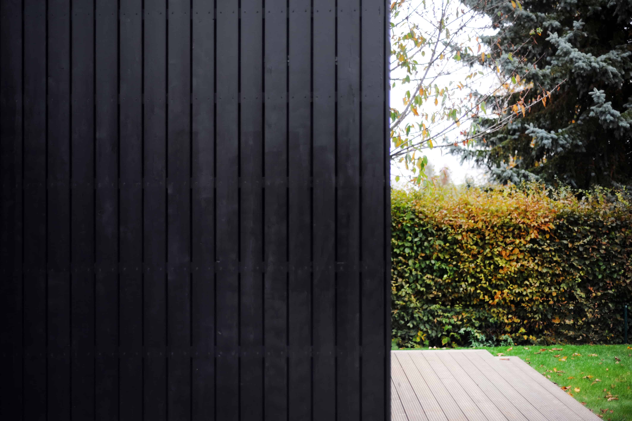
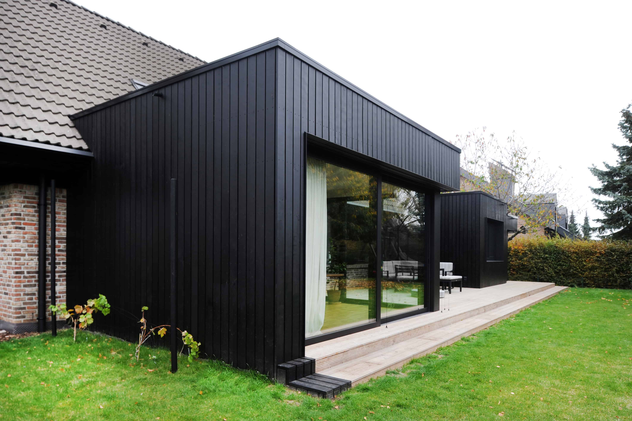 Photographs by Catherine Thiry
Photographs by Catherine Thiry
