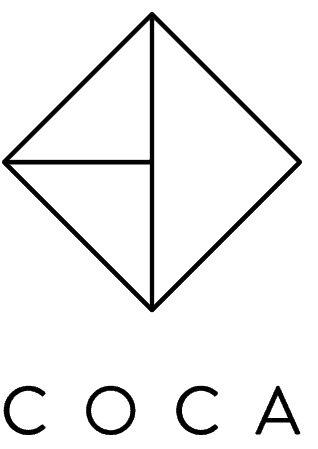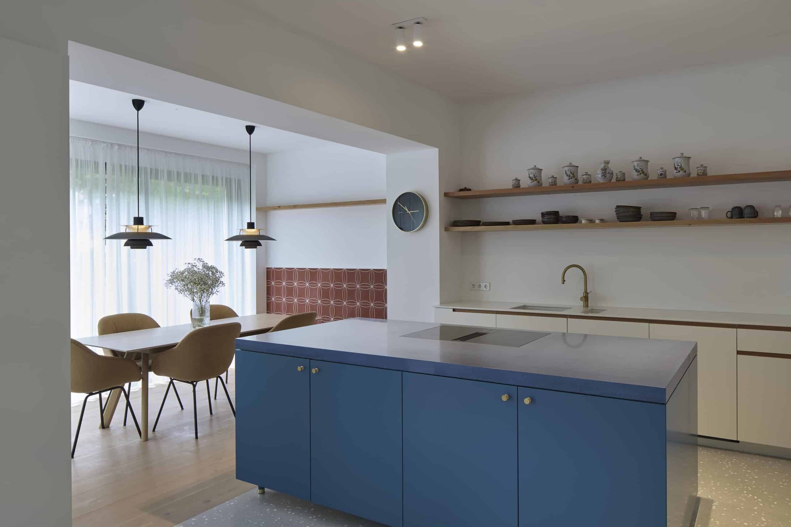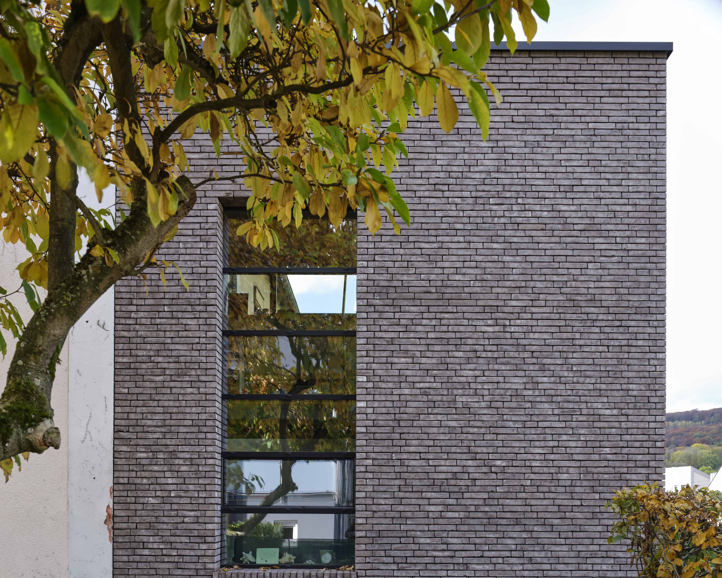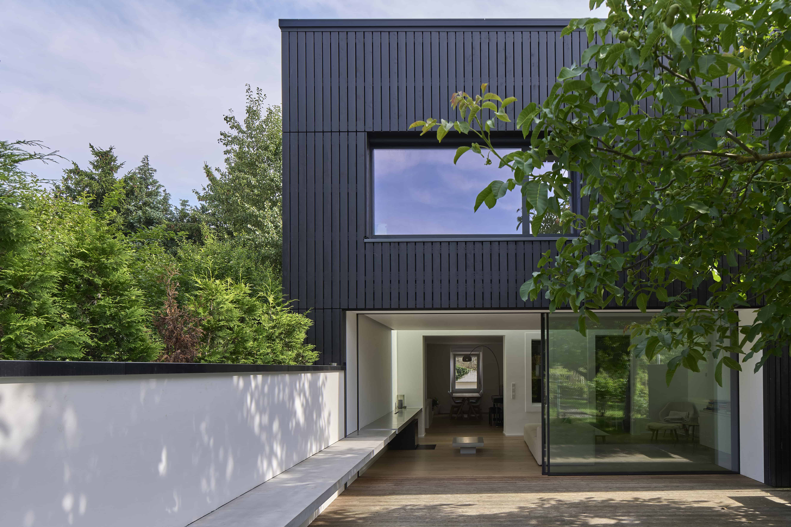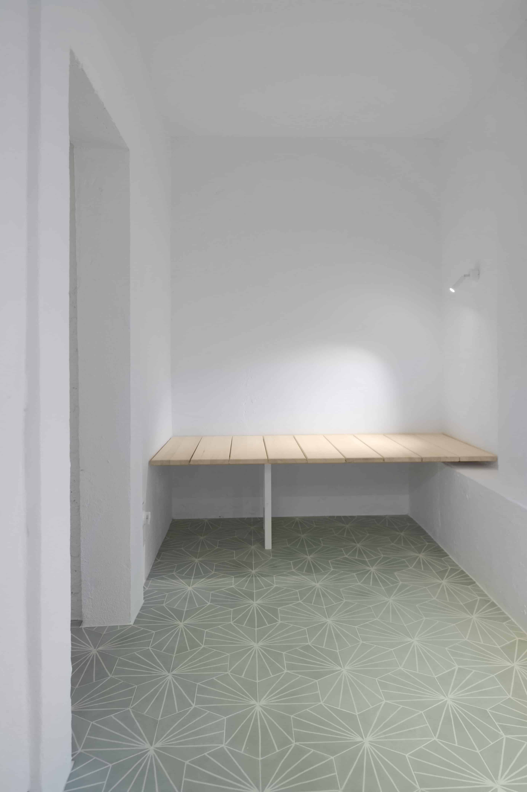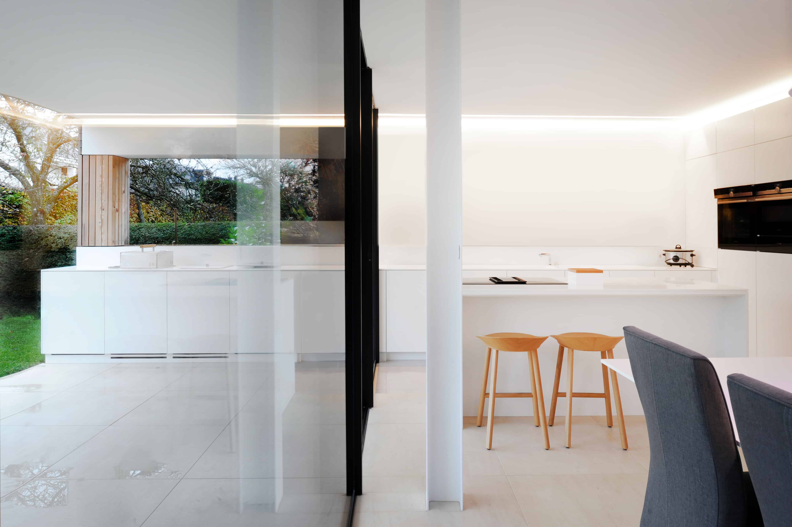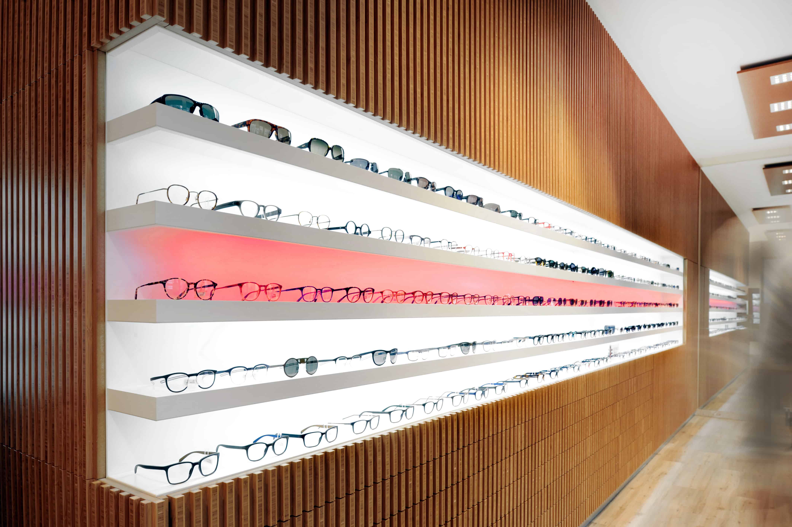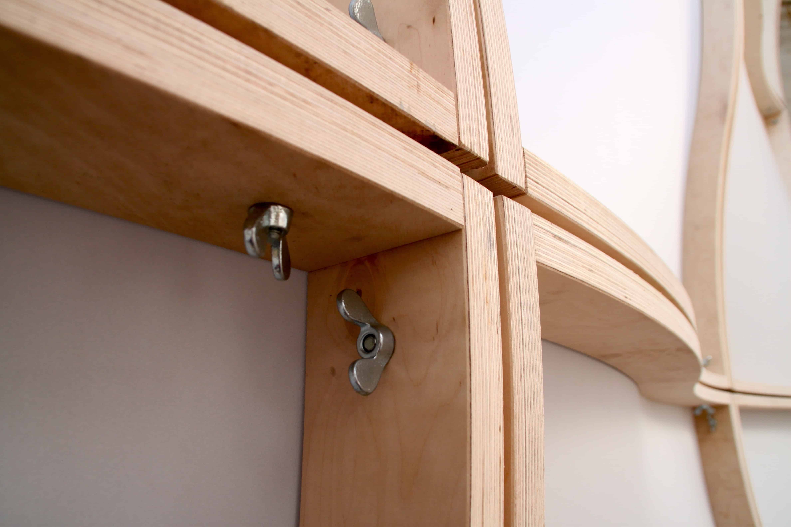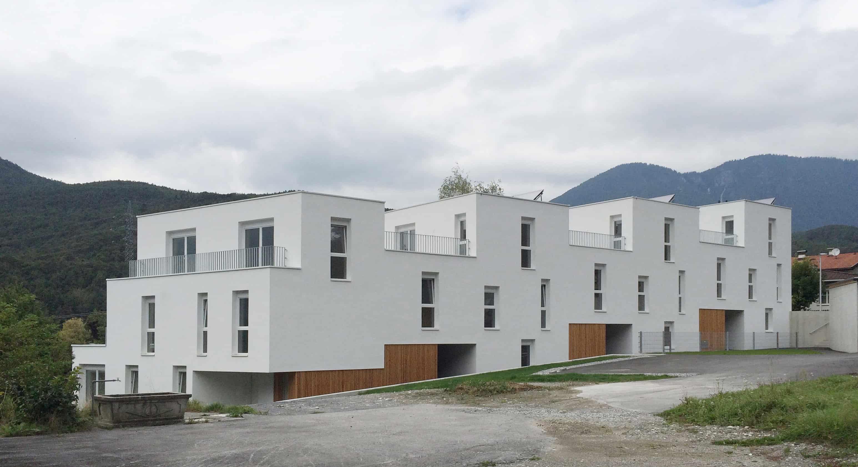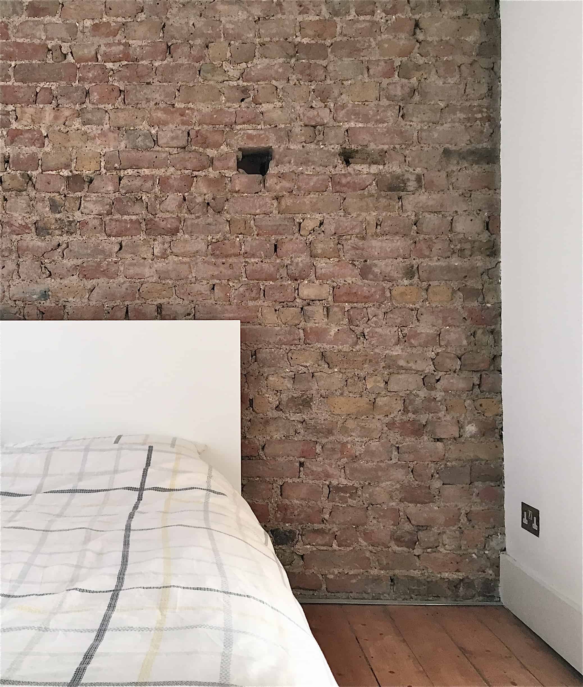BLACK AND BLUE
Residential Belair, Luxembourg Completion 2021 We were approached by our clients to renovate a traditional terraced house in Belair from the 1930’s. We kept the front of the house untouched and true to its era but we added more space by extending the lower ground floor with a...
